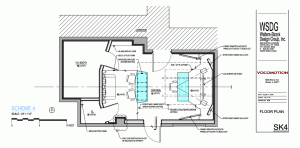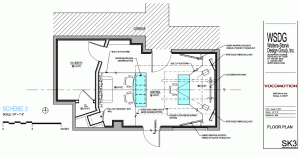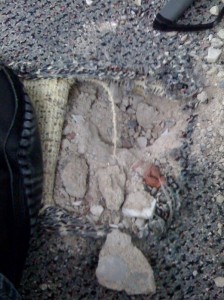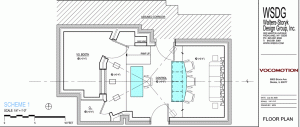Archive for August, 2008
Planning To Be “Green”
Monday, August 18th, 2008As I’m going through the planning process and looking at materials, etc, I was thinking that we should use as many reclaimed, recycled, and renewable materials as possible in the construction of the new studio. Here’s what we’re going to do so far:
- Recycled Denim Insulation - Actually made from old jeans. Safe to handle (much better than fiberglass) and is even more efficient.
- Bamboo Flooring - Bamboo is not a tree, but actually a grass. It grows really fast and is a great renewable material. Very hard material, and cool looking too!
- Recycled Carpet - For the raised platform areas. Made from 100% post-consumer recycled food and drink containers (made with top quality PET resins as required by the U.S. Food and Drug Administration - lower off gassing - VOC’s)
- Inverter Split HVAC - Very efficient air conditioning and heating system using inverter technology to run quieter and more efficiently. Uses environmentally-friendly refrigerant.
- LED Lighting - We’re researching using as much LED lighting in the space as possibility. I’m designing a new studio product that uses LEDs and my LED guy in Toronto is helping us put together a great efficient lighting system.
Can anyone thing of anything else we can do? Other possibilities are recycled wallboard. Hmmm…
Forget “What’s Under The Floor”…What’s Up In The Ceiling?!
Tuesday, August 12th, 2008Matt flew out from NY today for a site visit at the new studio space. I picked him up at O’Hare and we went straight to the space to get to work. Most of the day was spent trying to figure out what is going on up in the ceiling. The current ceiling is a suspended grid ceiling. That’s outta here. The duct-work above it? Outta here too!
Well, not so fast! We will be ripping out all the duct-work up in the ceiling, but some of it, kind of, is just “passing through”. There is a large feeder duct that spawns off a couple smaller ducts to other office spaces on the floor. We had some trouble trying to figure out exactly what could be removed and what had to be re-routed.
Another issue is the massive amount of noise created by the 20-ton HVAC unit on the roof, just above (and over to the side of) the studio. We’re contacting the contractor who installed the whole system in the first place, to find out about the possibility of lifting the HVAC unit up, installing isolation springs under it, and setting it back down. This will help a lot. We’ll see what they say. The cost of such a change might be too excessive…
Matt also placed masking tape on the floor to show me where the various walls will be placed, where my mix position will be, etc. Looking very good to me. We’ve got a new round of design drawings (we’re now at Scheme #4) that reflect the updates I’ve requested…repositioning of the closet & wall-rack into just one closet, a smaller console desk for me (wait till you see what I’m thinking of!).
Next, Matt will start drawing up the real construction documents/drawings, the acoustics team in Switzerland will go through them and do some modeling/simulation of the space, we’ll apply for the proper permits (I HOPE Skokie is cool, heh)…and we’re off to the races!
Site Visit
Monday, August 11th, 2008So Matt, Project Manager from WSDG, is coming out here tomorrow for a site visit. He’s going to get all the existing conditions measurements he can and go over the space. I’ve got to take all of the ceiling tiles down today, so that he can see what exactly is up in the ceiling…pretty much, it’s filled with ductwork that we’re going to remove. I’ll take some pics and post them once I’ve got the whole ceiling down. I also officially started moving out of the old studio. Today I brought all the microphones over and put them in the temporary space.
Latest Design: Scheme #3
Thursday, August 7th, 2008Matt just sent over the latest design changes. It’s completely different! HA! The long and short of it are that we removed the window to the booth and flipped the whole control room around. We were also able to keep the booth at ground-level (essentially) so we don’t need any ramps. There’s not quiiite as much seating room as in the previous design, but it’s not that bad. I do lose one rack from behind the mix position, but it’s moved into a built-in rack at the back of the room. We also added the 52″ LCD into this version.
UPDATE:
To answer everyone’s question: Yes, there will be a video system in the booth so I can see the singers. The door to the booth will be glass as well.
ADA Guidelines…really?
Thursday, August 7th, 2008So WSDG (the architect) is still going through the plans to make sure everything meets ADA Guidelines (that is the Americans with Disabilities Act, for those just tuning in). I’ve been in business for 10 years and have never encountered anyone in the studio who would have a problem getting up a 4″ step. But hey, ya never know.
We found a solution to our ramp problem. Instead of raising up the booth, to float it, we’ll float it on a thinner layer of “isomat” instead of a full float. Based on how much tracking I do in the studio (not toooo much) and how noisy it is in this new location (not very)…I think this is a fine solution.
It turns out we will have to move one of the doors to the space (the one leading out into the corridor) because currently it does not meet ADA Guidelines. We’ll be replacing that door with a high-STC door (read: soundproof) anyways, so we’ll just move it over a couple inches and flip it so that the doorhandle is on the left instead of the right. Easy.
I’m anxiously awaiting the next scheme. Matt tells me that there’s a possibility they’ll do 3D renderings too, which would be very cool.
What’s Under The Floor?
Tuesday, August 5th, 2008The big question of the day is: What’s Under The Floor?? Right now, if you look at the scheme posted my earlier post, you’ll see a ramp that goes from the mix area up to the platform/VO booth. The reason for this is that we need to float the booth, which creates a 4″ rise. ADA Guidelines state that we then need a ramp. In order to avoid having to put a ramp to the booth, we could sink the booth 4″ into the floor, so that everything is level.
Before we can go with this plan, we need to know what’s under the flooring. At the bottom of it all is, supposedly, 12 inches of concrete. BUT, is the carpet just glued down to the concrete? Or is the floor already floated in some way. I ripped up a bit of the carpet, only to find small hexagonal tiles underneath! Like that old-school bathroom tile. Was there a bathroom in here at some point?? Niiiice.
There are “floor boxes” scattered through the space and my thought is that the floor must be built up, otherwise they would have had to cut these boxes into the concrete, then cut channels through the concrete to run all the cabling. Seems unlikely, and costly.
So what to do next? Should I try busting up some of those tiles and see what is beneath? I think that WSDG (architects) are going to want me to do that…funfun.
UPDATE:
I took a hammer and a crowbar to the floor. Looks like there’s this soft cement underneath the tiles. That’s not good…and now I have a nice hole in the floor too ![]()
Picked a “scheme”
Friday, August 1st, 2008So, we went with Scheme #1. They sent me two ideas (schemes) and the first one was a definite winner for me. I spoke with the architects on Wednesday and asked a whole bunch of questions and we make a few changes to the design.
They’ll make the changes, then have their acoustical engineers go through the design and do some simulations and calculations. They may have to adjust the designs a bit to make sure things sound right. I’m supposed to get the next set of plans early next week.
We accepted an offer on the old space, so we have a closing for that on August 28th. That means starting August 28th, the studio will be floating a bit until the new facility is completed. Luckily, the building owner has let us use a small office space next to the new studio for a month or so while we do the construction. It won’t be ideal, but we’ll still be open for business (so we can actually pay for the construction, heh). At least we’ll be adjacent to the new studio, so I can keep an eye on construction (and post lots of pics here!).
Here’s the Scheme I picked (below). Some of the changes that are coming are: adding 52″ LCD between the monitors, adding a second ramp on the other side of the mix position, etc.








