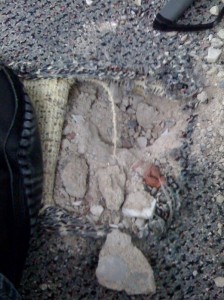What’s Under The Floor?
The big question of the day is: What’s Under The Floor?? Right now, if you look at the scheme posted my earlier post, you’ll see a ramp that goes from the mix area up to the platform/VO booth. The reason for this is that we need to float the booth, which creates a 4″ rise. ADA Guidelines state that we then need a ramp. In order to avoid having to put a ramp to the booth, we could sink the booth 4″ into the floor, so that everything is level.
Before we can go with this plan, we need to know what’s under the flooring. At the bottom of it all is, supposedly, 12 inches of concrete. BUT, is the carpet just glued down to the concrete? Or is the floor already floated in some way. I ripped up a bit of the carpet, only to find small hexagonal tiles underneath! Like that old-school bathroom tile. Was there a bathroom in here at some point?? Niiiice.
There are “floor boxes” scattered through the space and my thought is that the floor must be built up, otherwise they would have had to cut these boxes into the concrete, then cut channels through the concrete to run all the cabling. Seems unlikely, and costly.
So what to do next? Should I try busting up some of those tiles and see what is beneath? I think that WSDG (architects) are going to want me to do that…funfun.
UPDATE:
I took a hammer and a crowbar to the floor. Looks like there’s this soft cement underneath the tiles. That’s not good…and now I have a nice hole in the floor too ![]()





