Subfloor Installation Day #1
We put down the subfloor in the Control Room today. Thanks to Mike Egan and Rick Meeske for coming and helping! I couldn’t have done it without you guys! Once the subfloor is in, the contractors will take over and frame up the walls, ceiling, and do the electrical.
The subfloor has three layers: acoustic floorboard (the yellow board in the photos) and 2 layers or 1/2″ plywood. Each layer has to be rotated 90-degrees from the layer below it, and all of the seams have to be staggered at least 12-inches.
The top two layers of plywood get screwed together, but the whole subfloor “floats” and is not secured to the slab below. The bowing of the plywood you might notice in the photos is only temporary. It will settle over the next few hours and will then be completely flat when we screw the two layers together (tomorrow).




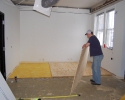
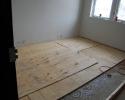
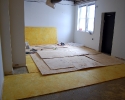
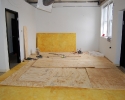
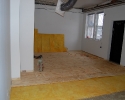
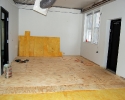

December 15th, 2008 at 5:03 pm
Looks good Freddie! I see you’ve been pulling permits and everything too. Awesome!
December 15th, 2008 at 5:38 pm
Thanks! Yeah, in commercial space you HAVE to get all the permits…insurance won’t cover me either if I dont’ pull them all.